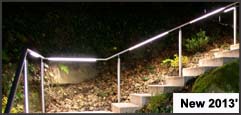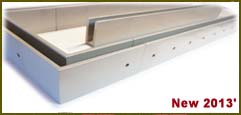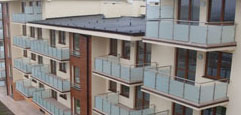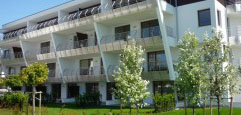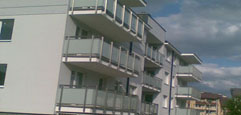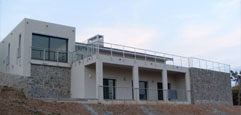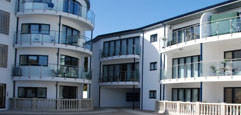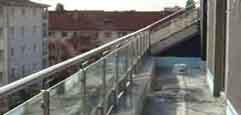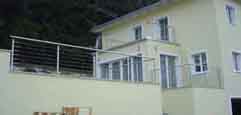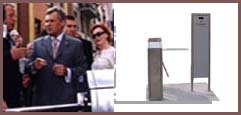BALUSTRADES SELF-SUPPORTING ES-GLASS-SUPPORTING-1000
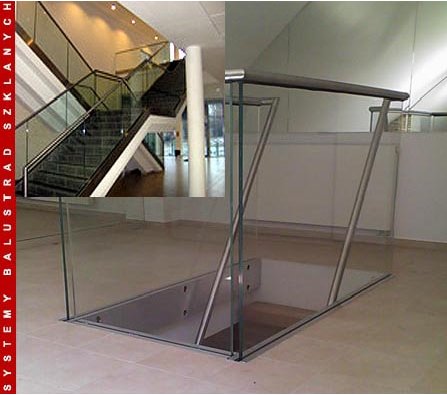
The two-part profile railings made of aluminum
The design of the holes in the glass reinforced
The seal plastic washers
Duplex pressure on the entire length of the glass fixing. Mounting bolts M12

Balustrades self-supporting ES-GLASS-SYSTEM-1000 are designed for mounting profile to the side balconies or terraces. A profile consists of two parts made of aluminum. The design requires the use of mounting screws for fixing of the pressure profile along with the glass to form a stable structure. The profile can be mounted from the top directly to the base of the balcony with the adapter ES-GLASS-SYSTEM-1000 adapter, which connects the wall profile of the two sides. Profile is adapted to the glass 8.8.4, 10.10.4 and 12.12.4.
Railing design AutoCAD DWG
Railing graphic design 1200x800
Railing design AutoCAD DWG
Railing graphic design 1200x800

Profile railings can be used in buildings where the required load railings in a horizontal line is to 2kN. Such objects are, for example. Stadiums. In this case, the thickness of the glass must be used 10.10.4. As part of the finishing surface of the profile can be painted any color RAL or clad with stainless steel sheet 1.5mm thickness. Number of mounting screws is individually adjusted to the required load railings, the amount of sheets within, the amount of crashes and the number of end and intermediate supports. Normally we make three mounting on 1 sheet of glass.
Railing design AutoCAD DWG
Railing graphic design 1200x800
Railing design AutoCAD DWG
Railing graphic design 1200x800
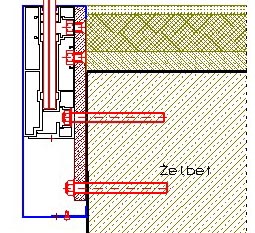
Profile railings self-supporting can be used in tight spaces that require an adapter eg. The intermediate sheet. Very often there is a place that has a soft ground to which it is not possible to attach directly to the profile of the stairs and landing. For this purpose, our company has developed special adapters that allow circumvention of such places, taking into account the capacity railings in accordance with standards. AUTOCAD file below shows some solutions.
Railing design AutoCAD DWG
Railing graphic design 1200x800
Railing design AutoCAD DWG
Railing graphic design 1200x800
Folder glass railings ES-GLASS-PROFILE-1000
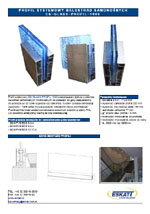
Accessories to handles

ES-GLASS-6201

ES-GLASS-H-5933

ES-GLASS-H-5987

ES-6313-042

H-S-in-4

AKCESORIA

ES-424-U BUK-2500

ES-603-U-2500

ES-6040-U-2500

ES-483-U-2500

ES-6732-6040

ES-6732-042

ES-6732-80

H-S-ending-4

H-S-ending-5

H-S-ending-6

ES-6790-042

ES-6303-042
Similar railings self-supporting ESKATT
Balustrades self-supporting ES-GLASS-SUPPORTING
Balustrades self-supporting ES-GLASS-PROFIL-2500
Balustrades self-supporting ES-GLASS-PROFIL-3000
Balustrades self-supporting ES-GLASS-PROFIL-2500
Balustrades self-supporting ES-GLASS-PROFIL-3000
Gallery Eskatt
Welcome to the section galeria where you will find selected projects of railings safety glass.
